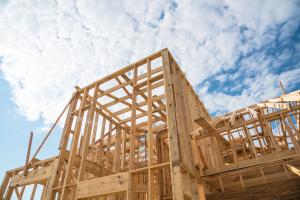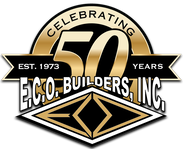Understanding the Phases of Building a Custom Home
Every phase of building a custom home serves a specific purpose in ensuring the home is structurally sound, functional, and aligned with the client’s vision”
SLIDELL, LA, UNITED STATES, January 14, 2025 /EINPresswire.com/ -- Building a custom home is a significant investment and a complex process that requires careful planning and execution. Elwin Ordoyne, Vice President of E.C.O. Builders Inc. in Slidell, Louisiana, provides insight into the key phases of constructing a custom home and the importance of structured project management.— Elwin Ordoyne
“Every phase of building a custom home serves a specific purpose in ensuring the home is structurally sound, functional, and aligned with the client’s vision,” states Ordoyne. “Understanding these steps can help homeowners feel more confident and informed throughout the process.”
1. Initial Planning and Design
The journey of building a custom home begins with defining goals, establishing a budget, and selecting a design. This phase lays the foundation for the entire project and includes collaboration between the homeowner, architect, and builder.
Goal Setting: Identifying the size, style, and features of the home is crucial in creating a clear vision.
Budgeting: Establishing a realistic budget helps in setting expectations and prioritizing needs versus wants.
Architectural Design: Developing floor plans and layouts tailored to the homeowner's preferences is an essential step.
The design phase often includes multiple revisions to refine details and ensure feasibility within the project’s parameters.
2. Site Preparation
Before construction begins, the site must be prepared to accommodate the new home. This phase involves several critical tasks:
Surveying: A detailed land survey ensures the site meets zoning and setback requirements.
Excavation and Grading: The land is cleared, leveled, and prepared for the foundation, accounting for drainage and accessibility.
Utility Installation: Essential utilities such as water, electricity, and sewer connections are established.
Proper site preparation sets the stage for a stable and secure foundation.
3. Foundation Construction
The foundation is the structural base of the home, and its quality is critical for the building’s longevity. This phase includes:
Excavation for the Foundation: The site is excavated to the required depth and shape.
Formwork and Reinforcement: Concrete forms are constructed, and reinforcing materials like rebar are added to enhance strength.
Pouring the Concrete: The concrete is poured and cured, creating a solid base to support the home.
During this phase, inspections are conducted to ensure compliance with building codes and structural standards.
4. Framing
Once the foundation is complete, the framing phase begins, shaping the home’s structure and layout. This includes:
Erecting Walls and Roof: Wooden or steel frames are assembled for walls, floors, and the roof.
Window and Door Openings: Frames for windows and doors are installed to align with the architectural plans.
Sheathing and Weatherproofing: Protective materials are added to the exterior to guard against the elements.
Framing defines the home's shape and establishes the framework for electrical, plumbing, and mechanical systems.
5. Rough-In Installation
During the rough-in phase, the essential systems of the home are installed before walls and ceilings are closed. This includes:
Electrical Systems: Wiring for lighting, outlets, and appliances is run throughout the structure.
Plumbing Systems: Pipes for water supply and drainage are installed.
HVAC Systems: Ductwork and components for heating, ventilation, and air conditioning are set in place.
This phase ensures that the infrastructure for the home’s functionality is established.
6. Interior and Exterior Finishing
The finishing phase brings the home closer to its final appearance. Key tasks include:
Interior Finishes: Walls are painted, flooring is installed, and cabinetry and fixtures are added.
Exterior Finishes: Siding, brick, or stucco is applied, and roofing materials are installed.
Landscaping: The outdoor space is designed and developed, including lawns, gardens, and driveways.
Attention to detail during this phase ensures the home is both functional and visually appealing.
7. Final Inspections and Walkthrough
Before the homeowner moves in, the home undergoes final inspections to confirm compliance with building codes and safety standards. This phase involves:
Code Inspections: Ensuring all systems and structures meet local and state regulations.
Punch List Completion: Addressing any outstanding items or corrections needed for a perfect finish.
Homeowner Walkthrough: Allowing the homeowner to review the completed project and become familiar with the home’s features.
This step ensures that the home is ready for occupancy and meets the homeowner’s expectations.
The Importance of Structured Project Management
Every phase of custom home construction requires coordination and expertise to avoid delays and ensure quality. Effective communication between the builder, subcontractors, and the homeowner is essential for maintaining timelines and budgets.
Conclusion
Building a custom home is a step-by-step process that transforms a vision into reality. By understanding the phases involved—from initial planning and design to final inspections—homeowners can approach the project with greater confidence. Each phase builds upon the last, creating a home that is structurally sound, functional, and tailored to meet the needs of its residents.
Morgan Thomas
Rhino Digital, LLC
+1 504-875-5036
email us here
Visit us on social media:
Facebook
Legal Disclaimer:
EIN Presswire provides this news content "as is" without warranty of any kind. We do not accept any responsibility or liability for the accuracy, content, images, videos, licenses, completeness, legality, or reliability of the information contained in this article. If you have any complaints or copyright issues related to this article, kindly contact the author above.


