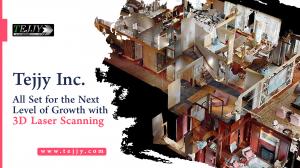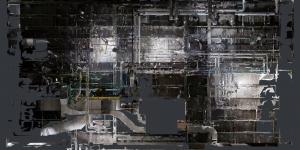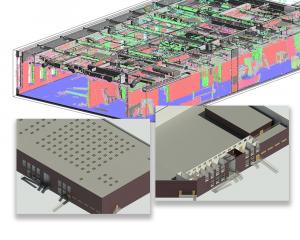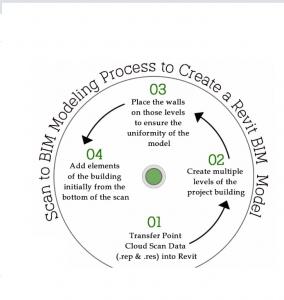Tejjy Inc. All Set for the Next Level of Growth with 3D Laser Scanning
BIM Engineers acquire extensive information about building projects in physical space & enable accurate BIM modeling & coordination with 3D laser scanning.
Sukh Singh, the Vice President of Tejjy Inc. BIM Service Provider in USA mentioned that 3D laser scanning in construction stands for the next level of growth. “We are much benefited with different uses of laser scanning like mapping of site conditions, design validation for project execution, project progress evaluation, generation of error-free data-rich 3D Building Information Model, improved onsite team collaboration and coordination and matching construction plan with output.”
Key applications of 3D laser scanning in construction projects:
• Mapping of Existing Site: Architects base their designs on the building owners' as-built plans. As-built isn't always accurate. Further, due to a lack of time and money, contractors who conduct a site survey to evaluate site conditions fail to collect information or uncover mistakes in the original design and construction plans. All of these flaws in the design plan become issues later in the construction process, resulting in change orders, project delays, and higher expenses. The contractors use a 3D laser scanning technology to confirm as-built conditions and reveal design flaws during the preconstruction stage.
• Design Validation: In the construction business, 3D laser scanning is also utilized to assess the design execution process for quality assurance. Building contractors develop a 3D representation of an existing situation by doing a rapid 3D laser scan of a construction project, which they compare to as-designed drawings or models for quality assurance. Color coding and marking up the model are used by BIM engineers to signify varying degrees of deviation from the design. This allows building contractors to know exactly what needs to be corrected before it becomes a major problem later in the construction process.
• Progress Evaluation: Since 3D laser scanning is employed throughout, team members get a precise record of each phase of the construction project. Everything in the walls, above the ceilings, and beneath the flooring is documented. All records are used by the building management team during the facility's existence. In this way, 3D laser scanning services increase the value of the contractor's closeout package.
• 3D Building Model Creation: Architects frequently communicate complex design ideas to project stakeholders who lack design or construction knowledge, such as investors. Creating a 3D model or a virtual model for successful design communication to stakeholders is often simple. With speedy 3D data gathering using 3D laser scanners, the process of virtual model production becomes faster and more accurate.
• Construction Site Coordination & Cooperation: Laser scanning enables streamlined coordination and greater collaboration, allowing AEC stakeholders to make better and faster decisions. There is enhanced communication and transparency for a successful project execution when all project stakeholders collaborate.
• Matching Plan to Output: The dynamic deployment of scans for evaluating various stages of a building project forms the 3D laser scanning technique for buildings. Scan-to-BIM is a program that allows you to submit data straight into BIM schematics. Scanning data is used to compare various stages of project development that are directly related to project execution stages using the Building Information Modeling approach. The construction crew can quickly discover flaws, thanks to the cross-checking, making it simple to use modern production technologies like 3D printing and prefabricated items offsite for speedy assembly and shipping.
How does Laser Scanning Work?
• Scanning of a construction object
• Point cloud data capture
• Point cloud data processing
• 3D model development
Success Stories of BIM 3D laser scanning implementation in construction projects:
• 3D scanning for BIM modeling Project in Baltimore – Tejjy Inc. BIM Engineers acquired extensive information about the parts of building projects in physical space and enabled accurate BIM modeling and coordination for the project based in Baltimore, USA. Different stages of commercial construction, such as 3D modeling, visualization, and quality inspection, were made easier with the 3D scanning technique. More information on the project may be found at Point Cloud Conversion to 3D BIM Model.
• Engineers used BIM As-Built Modeling from Point Cloud for the 1155 23rd Street Northwest project in Washington, DC. Tejjy Inc. could successfully save time and money by using an as-built model created from a point cloud, which also informed the management team about the project's progress. As-built drawings with a complete record of improvements made during construction were beneficial to the clients. The identified issues prompted adjustments in the structure, which were addressed before they became a long-term issue.
Key Takeaways: Compared to the traditional building method, 3D laser scanning technology enables a smoother, more efficient, and faster project execution. BIM modelers use laser scanned point cloud data to create an accurate virtual 3D model, showing the entire building from the early stages of design development and construction to the final stage of delivery.
Choose Tejjy Inc. Laser Scanning BIM Service provider in USA to get the right insights and information related to construction. Gear up to achieve goals and reach the next level of growth with laser scanning technology. To book a free consultation, contact Tejjy Inc. BIM consultants at 202-465-4830 or info@tejjy.com.
sukhchain singh
Tejjy Inc.
+1 240-595-4210
email us here
Visit us on social media:
Facebook
Twitter
LinkedIn
Other
New Era of Rapid 3D Scanning & Model Creation with LiDAR
Legal Disclaimer:
EIN Presswire provides this news content "as is" without warranty of any kind. We do not accept any responsibility or liability for the accuracy, content, images, videos, licenses, completeness, legality, or reliability of the information contained in this article. If you have any complaints or copyright issues related to this article, kindly contact the author above.





