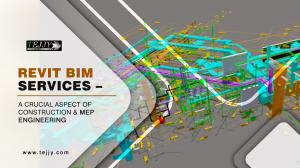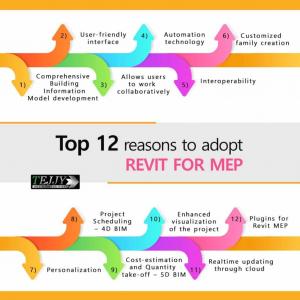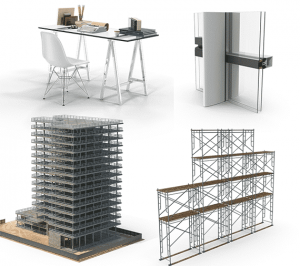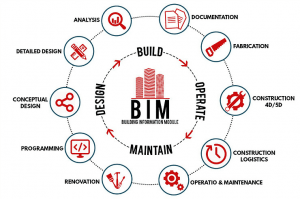Revit BIM Services – A Crucial Aspect of Construction & MEP Engineering
With Revit BIM modeling service we have a common data environment for collaboration, data integration, cost estimation, quantity take-off & optimized schedules.
The industry already had computer-based software for architectural, structural, and MEP designs, but it needed an update. Revit BIM Services were introduced as a replacement for CAD. Autodesk Revit for MEPF broadened the frontiers and brought up new opportunities for the AEC industry, particularly for BIM specialists.
Sukh, Tejjy, Vice President of Tejjy Inc. BIM Company in USA stated – "We link MEPFP services with Building Information Modeling to produce smart mechanical, electrical, plumbing, and fire-protection models. With Revit BIM modeling service we have got a common data environment for collaboration, data integration, precise cost estimation, quantity take-off, optimized schedules, resource allocation as well as energy analysis.”
Process of Using Revit BIM MEP for mechanical, electrical, and plumbing projects:
1. Comprehensive BIM development: Revit BIM's platform enables MEP engineers to accurately create the most complicated MEPFP designs in a short amount of time. In Revit, parametric modeling allows for the creation of a detailed model from a collection of commands. Engineers can use the data-rich digital model of the structure to get exact information like measurements, cost estimates, material quantities, and the arrangement of various MEP components.
2. Easy-to-use interface: Revit is a user-friendly platform. It offers a user-friendly interface that allows the user to quickly obtain a grasp of its functionality. However, technical software expertise as well as mechanical, electrical, and plumbing systems are required to construct a Building Information Model.
3. Collaborative & cohesive model: Since Autodesk Revit is a Common Data Environment it allows professionals from various disciplines to collaborate on a single cohesive model. It helps to create a secure environment, which decreases the risk of data loss.
4. Automation Technology: Automation improves the efficiency of the system. If a modification is made to a specific type of component, for example, the change is reflected throughout the database. It helps you save a lot of time and effort.
5. Interoperability: Revit MEP is a BIM (Building Information Modeling) standard platform (BIM). Its model can be exported, imported, and linked to a variety of BIM and CAD formats, including IFC, 3DM, SKP, and others.
6. Customized family creation: The software allows you to make your own families. Families are essentially block-type components that can be included in the model directly. It facilitates the modeling process. A user can design the model according to their design criteria and requirements using customized MEP families.
7. Customization: The toolbar, ribbons, and shortcut keys can all be customized to the user's preferences. It makes it simple for a user to obtain the features that he or she needs.
8. 4D BIM Project Scheduling: The incorporation of the time element in the BIM model is made easier with Autodesk Revit MEP. The time element, also known as 4D Scheduling & Simulation, represents the amount of time required to perform a task. Installing a duct for an HVAC system, for example, would take 5 hours. An MEP 4D BIM model, meanwhile, displays an optimum schedule for the reduction of delays.
9. Quantity take-off and cost estimation: 5D BIM refers to the integration of the cost element into the BIM MEP model. An MEP project provides precise cost estimates and quantity take-off. It gives the project management a precise picture of the cost and a near-exact quantity of materials, preventing cost overruns and resource wastage.
10. Improved project visualization: Revit software allows users to see the project from many perspectives. It also provides possibilities for MEP component placement for improved functionality and aesthetics.
11. Real-time project updates through the cloud: Revit Building Information Modeling software provides real-time project update via the cloud. Through cloud access, any modifications to the primary plans, designs, pricing, or quantity of materials can be updated in the MEP model. The modifications made are immediately visible to everyone who has access to the project.
12. Revit MEP Plug-ins: There are about 140 distinct types of Revit MEP plug-ins available. A BIM modeler can use a variety of plug-ins to improve their MEP BIM model.
Customized Revit BIM Family Creation Services:
Revit families are groups of 3D Revit model templates for various items like doors, windows, and stairwells. Since an MEP Revit model is generated using numerous Revit families, it is an important part of 3D BIM modeling.
Tejjy Inc., as a seasoned BIM firm, delivers bespoke Revit family creation services in the United States to product designers, manufacturers, as well as structural, architectural, and MEP (Mechanical, Electrical & Plumbing) firms.
A Senior Revit Modeler of Tejjy Inc. mentioned – “Revit family creation services for 3D BIM modeling enable accurate 3D models, reducing construction project time and expense. The fundamental benefit of the Revit family is data consistency, regardless of how Revit 3D models are modified. Revit families that have been adapted to the needs of the client can be readily changed. Professional Revit BIM family creation services are provided by our modelers, allowing designers to alter a full architectural object utilizing parametric 3D BIM modeling.”
• Architectural Revit Family Creation:
A professional team of building information modelers is dedicated to generating high-quality parametric and non-parametric customized families for architectural components like furniture, windows, railings, and stairs that meet the needs of your construction project. BIM engineers and architects use Revit family libraries to create error-free BIM models of architectural components and update them as needed like:
Furniture, Foundation, Door, Window, Casework, Railing, Ceiling, Stairs
• Structural Revit Family Creation:
Structural Revit families give structural designers and engineers extremely accurate structural building information models. It might be challenging for a BIM modeler to effectively and individually incorporate structural components such as beams, columns, and walls in a 3D BIM model. To design the model in compliance with building standards and the client's needs high precision is required. Amongst the members of the Structural Revit families are:
Columns - round, rectangular, concrete, timber columns, etc.
Connections and Joints – Mounting components, base plates, beam section of concrete beams
Structural Steel Sections – Z section, C section, etc.
• Electrical Revit Family Creation:
Electrical Revit families make it simple to create electrical BIM and MEP Revit models. It enables BIM modelers to create an accurate electrical BIM model using Revit families, both parametric and non-parametric. BIM modelers provide clients with a variety of electrical Revit families that are pre-loaded and tailored to meet their needs. Electrical Families include:
Lights & Lighting fixtures
Electrical devices & equipment
Fire alarms
• Mechanical Revit Family Creation:
Competent BIM modelers are dedicated to produce mechanical Revit families that are tailored to the needs of your project. BIM engineers can create an error-free mechanical/HVAC model or an MEP Revit model for a construction project using mechanical Revit family libraries. Some of the mechanical family content includes:
Air conditioning ducts
Ventilation ducts
Water source heat pumps
VAV terminal units
Radiators and convectors
Heating systems
Pipe (Valve, Strainer, Hanger)
Duct Hanger
• Revit Family for Plumbing Design:
For building product makers, engineers, and architects, a customized Revit library is essential for plumbing. BIM engineers also create catalogues of product models and 3D BIM models for parametric and non-parametric plumbing family components. A few components of Plumbing Design are:
Sinks
Water closets
Pipes and piping systems
Bathroom fittings and accessories
Faucets
Drainage components
Pump
• Revit Family Creation for Firefighting:
Adept building information modelers deliver high-quality parametric and non-parametric families for firefighting services matching your project's criteria as well as NFPA regulations. Some of them include:
Fire extinguishers
Fire alarms
Fire and smoke detectors
Future Scope of Revit MEP:
Now, what is the Future Scope? Will it be useful in the future? Will the MEP BIM software undergo any significant changes? Revit MEP happens to be the market leader in BIM software. The BIM-based software has delivered a wide range of functionality and considerable modifications. Revit BIM MEP would undoubtedly serve its role for the next ten years with frequent updates until big technological developments are observed. To summarize, BIM software has a bright future ahead of it, and it would continue to serve the MEP business and its experts for the next ten years.
Please contact us.
If you'd like to learn more about how Tejjy Inc. may assist you, please contact us by calling at 202-465-4830 or sending an email to info@tejjy.com.
sukhchain singh
Tejjy Inc.
info@tejjy.com
+1 (240) 595-4210
Visit us on social media:
Facebook
Twitter
LinkedIn
Other
Laser Scan to BIM Workflow with COBie - Revit Family Creation | Tejjy Inc.
Legal Disclaimer:
EIN Presswire provides this news content "as is" without warranty of any kind. We do not accept any responsibility or liability for the accuracy, content, images, videos, licenses, completeness, legality, or reliability of the information contained in this article. If you have any complaints or copyright issues related to this article, kindly contact the author above.





