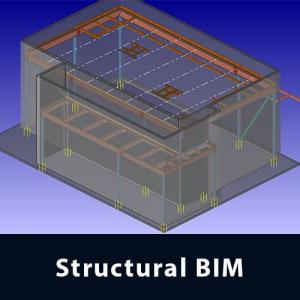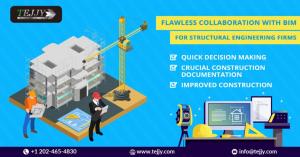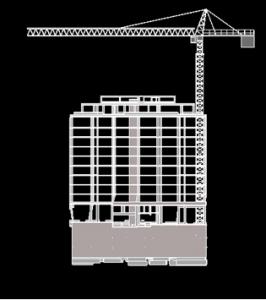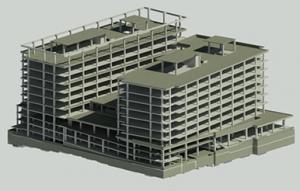Tekla Structural BIM Modeling Saving Time for Structural Engineers
Implementing Tekla BIM on AEC project allows quality output with less work, faster production, and easier access to maintenance & facility management.
Structural engineers and steel detailers could accomplish 80% of the drawing submission using Tekla BIM Modeling. Further, flawless collaboration amongst stakeholders enhance productivity by 40%.”
WASHINGTON DC, DISTRICT OF COLUMBIA , USA, November 2, 2021 /EINPresswire.com/ -- Structural engineering firms in the United States, provide coordinated drawings for residential and commercial engineering projects. Since the design-build stage of the project, structural BIM modeling has played a critical role in the lifecycle of a building. It is vital to precisely design components of the building while coordinating with other trades during the planning, design, and construction phases.— Sukh Singh
Structural BIM consultants are using Tekla BIM modeling services to make informed design decisions, automate construction documentation, and provide constructible designs. Tekla BIM modeling assists structural engineers in saving time by resolving project challenges.
Scope of work for Tekla BIM structural engineering project:
· Tekla Structural Steel Detailing is used to create Construction Shop Drawings, Concrete Lift Drawings, including Vertical Elements, Elevation & Steel Detailing Drawings
· 3D BIM Model Creation for structural engineers, including Foundation, Earthwork in Excavation, Pile Cap, Grade Beams, Footing Presentation, Foundation Walls, etc.
· Slab on Grade, Floor & Topping Slabs, Beams, Joists, Embeds, Metal Deck, Floor & Roof, Concrete Curbs, Drop Panels, and other horizontal components
· Structural Walls, Openings, Shear Walls & Penetrations, Columns, Ramps, Stairs, Retaining Walls, Lintels, and other vertical components
· Construction Joints, Concrete Masonry Units Walls, Reinforcement, Equipment Pads, Sleeves, Concrete Deadman and other building constituents
Project Challenges Addressed by Tekla BIM for Structural Engineering:
ü Challenge 1: Collaboration Issues - Structural steel detailers, BIM modelers, and engineers frequently collaborate with users from various zones across the world. A precast concrete project involves over 50 employees working in multiple segments to execute the BIM model. As a result, moving on with the project smoothly becomes challenging. For increased productivity and flawless construction execution, structural engineers demand an effective collaborative software platform. A cloud-based model server facilitates simple access to the model and files across time zones. The model server that runs on cloud sharing becomes important for easy access to the model and files across time zones.
Solution: Using the master model sharing feature of the Tekla Software, multiple stakeholders involved in the project work simultaneously in the cloud server across multiple time zones across the world.
ü Challenge 2: Panels with a Variety of Precast Components - A structural precast modeling project frequently involves precast wall panels, ribbed floor, beam panels and columns, and sometimes it becomes tough to complete the project within the given time limit of the client.
Solution: Once a panel's reinforcement is complete, the Tekla structural BIM modeling software application assists in easily reinforcing structural panels from one panel to the next using a 'copy special' command, preventing repetitive work and saving time.
ü Challenge 3: Shop drawing creation in a short time - It might be difficult for engineers and steel detailers to generate shop drawings for all of the panels in a short time span.
Solution: Tekla BIM software is used to make clone drawings. The structural engineers use this method to make shop drawings for similar panels, which saves time in the development of structural steel shop drawings.
ü Challenge 4: Difficulty in Keeping Reinforced Panel Numbering System Up to Date - Maintaining the numbering system for all structural panels in a large precast concrete project is difficult. A numbering system is necessary for identifying individual panels and reinforcing the entire project.
Solution: Working with the "Numbering" system is an important feature of Tekla Software. If structural engineers modify the Rebar Model, they must perform “Numbering" of the panel, which allows them to quickly acquire the Rebar's bar mark from the model.
ü Challenge 5: Repetitive Custom Components from Hardware is Time Consuming - Engineers must deal with the employment of embeds, hangers, lifters and other components in precast panels regularly.
Solution: Tekla BIM software allows engineers to develop a large number of custom components for structural modeling and use them in the model.
ü Challenge 6: Obtaining a Bar Bending Schedule with a Schedule Constraint - After the reinforcing of the structural panels, obtaining the Bar Bending Schedule in the construction shop drawing can be problematic.
Solution: Using Tekla BIM, engineers could quickly obtain the Rebar Bar Bending Schedule (BBS).
Tekla BIM Modeling's Future in Structural Engineering:
Sukh Singh, the V.P. of Tejjy Inc. stated –“Structural engineers and steel detailers could accomplish 80% of the drawing submission using Tekla BIM Modeling. Further, flawless collaboration among project stakeholders helps to reduce errors, improve building performance, and enhance productivity by 40%.”
Implementing Tekla BIM on an engineering project allows quality output with less work, faster production, and easier access to maintenance provisions and facility management.
Tejjy Inc.'s BIM engineers work with fabricators and structural engineering firms in Washington DC, New York (NY), New Jersey (NJ), Virginia, Baltimore, Maryland, Philadelphia, Pennsylvania, Richmond, and Delaware to provide accurate steel drawings and BIM modeling. Contact Tejjy Inc. BIM Modelers at 202-465 -4830 or info@tejjy.com for more information on Steel Detailing, Fabrication Drawings, Shop Drawings and Bill of Quantity Extraction.
sukhchain singh
Tejjy Inc.
+1 240-595-4210
email us here
Visit us on social media:
Facebook
Twitter
LinkedIn
Other
3D Structural Engineering & Drawing l Tejjy Inc.





