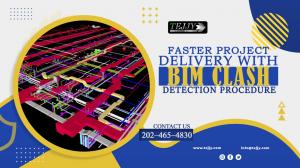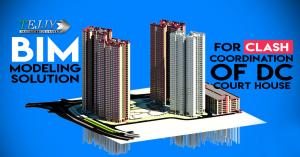BIM Clash Detection Enabling Fast Project Delivery
BIM Clash Detection & Coordination Services Facilitate Project Delivery in a Risk-Free Environment
Our engineering team adds value to construction by identifying missing input, coordination issues, input inconsistency and space constraints.”
WASHINGTON DC, DISTRICT OF COLUMBIA , USA, October 25, 2021 /EINPresswire.com/ -- BIM companies specialize in the virtual building of 3D BIM models using a variety of inputs such as contract documents, specification sheets, design documents, and equipment submittals, among others. Building Information Modeling service providers in USA are seeking reliable BIM clash detection techniques to ensure design coordination, constructability reviews, operations, and maintenance work. — Sukh Singh
To avoid interdisciplinary conflicts amongst architectural, structural and MEPF services, competent Revit BIM engineers adhere to several building standards and codes, including:
• SMACNA (Sheet Metal and Air Conditioning Contractors' National Association)
• IPC (International Plumbing Code)
• UPC (Uniform Plumbing Regulations)
• Other local building codes
BIM technology ensures complete compliance with building regulations to avoid complications at later stages of the construction process.
Clash detection procedure adopted by BIM modelers:
Building Information Modeling firms enable facility operations and management through 3D model creation, 4D construction sequencing, 5D cost estimation and 6D facilities management for effective collaboration amongst project stakeholders and building services. The engineers meticulously plan the BIM coordination process to expedite project completion.
Here is the procedure:
• BIM specialists produce the final model by rerouting ducting, modifying elevations, and resizing ducts to resolve clashes.
• They collaborate with stakeholders to resolve clashes amongst architectural, structural, and MEP services using the Revit model.
• Modelers avoid clashes through detailed MEP shop drawings produced from the 3D model.
Meeting Project Goals through BIM Clash Detection:
AEC professionals frequently divide the BIM model into different levels and zones for trade coordination, focusing on specific building areas. The breakups aid in a smooth delivery with no technological issues.
The clash detection technique used by BIM services in USA entails accurate model creation and shop drawing production to meet project goals, including:
• 3D Visualization
• Clash Coordination
• 4D Scheduling
• BIM Quantity Take-off (BOQ)/Bill of Materials (BOM)
Techniques of Integrated Clash Detection:
• Making an effective BIM Execution Plan:
Building Information Modeling firms provide a framework for adopting BIM services to the construction project team. The plan outlines the duties of each party as well as the information to be shared amongst stakeholders.
The BIM Execution Plan (BEP) specifies how participants in building projects work with data from virtual models.
• Setting up a dedicated FTP server:
A successful clash detection technique often requires a dedicated FTP. This is significant for uploading 3D models created by BIM firms and other subcontractors.
Project partners use the model to coordinate architectural, structural, and MEP services.
3D modelers combine models into a consolidated master model that can be viewed by all stakeholders.
The master model gets updated daily and obtained through FTP (File Transfer Protocol). Once a file is submitted to the FTP server, stakeholders involved in the clash detection procedure get email notifications.
• Integrating Model in Navisworks Software:
Building Information Modeling provides an integrated model in a Navisworks file, encompassing a set of clashes and other constructability issues.
The team members review the saved views before the next coordination.
Clash detection also involves a 3D grid for inclusion into the Navisworks file. This enables a quick point reference to the viewers during model navigation.
• Clash Coordination:
The final stage is the BIM clash coordination, where the modelers review the consolidated master model, saving views in the coordination meeting with clients and contractors.
The modelers discuss and resolve problems and make an adjustment to 3D models. They upload the revised model to a central FTP site and integrate it into the Navisworks file.
BIM engineers run a series of collision checks during the coordination session to detect irresolvable clashes and translate them into Request for Information (RFIs).
Next, a supplementary Navisworks file is saved and posted with the meeting date in a distinct Coordination folder.
Practical Instances of Value Engineering:
Sukh Singh, the V.P. of Tejjy Inc. stated – “Our engineering team adds value to construction by identifying missing input, coordination issues, input inconsistency and space constraints.”:
Some Practical Examples:
Missing Input:
• Dimensions of a unit not provided by clients
• Missing dimension in the submittal
Issues with Coordination:
• A conflict between the structure and the wall
• The riser clashing with the structure
• A collision between the flue duct and the structure
Inconsistencies in the Input:
• Misalignment of architectural and sheet metal models
• Connection issues
• Unit length exceeding room space
Space Constraints:
• Inability to fit a DOAS (Dedicated Outdoor Air System) unit in the room
• Constructability, aesthetic and maintenance Issues
• Gridline far from ducts, creating aesthetic problems at a specific level of the building
• Duct down points of the flue in the submittal not matching with equipment outlet port and clashing with other services
• Exhaust duct colliding with structural services at a specific level
Hence, an effective clash detection through BIM allows team members to plan and coordinate project design development, construction and maintenance activities. Choose an effective BIM clash detection process to identify constructability issues and detect collisions during the pre-construction stage, avoiding work stoppage, rework, and wastage of time, material, and manpower.
Check out the DC Court Case Study of Clash Detection using BIM.
To implement a robust BIM clash detection, get in touch with the BIM modelers of Tejjy Inc. at 202-465-4830 or info@tejjy.com.
sukhchain singh
Tejjy Inc.
+1 240-595-4210
email us here
Visit us on social media:
Facebook
Twitter
LinkedIn
BIM Clash Detection & Clash Coordination - Tejjy Inc.





