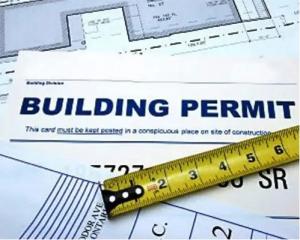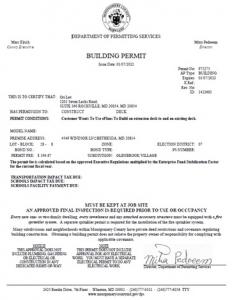Tejjy Executed Permit Expedition for ‘Xtracare Deck Creation’ Project in MD, USA
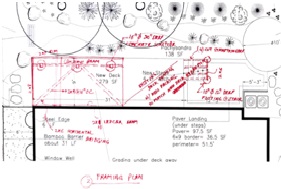
Input Document Received by Tejjy Inc. Permit Service Company
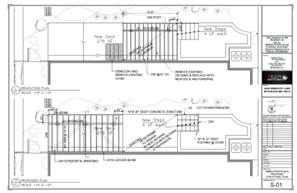
Drawing Deliverables of Tejjy Inc.
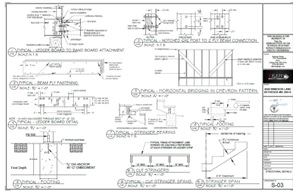
Final Permit Drawing Set as per Montgomery County Requirements
BIM, Engineering, Architectural and Permit Expediting Company executed permit approval for Xtracare Deck Creation project in Maryland, USA.
Project Name: Xtracare (Ori Lev) Decks
Location: 4549 WINDSOR LANE BETHESDA MD 20814, USA
Tejjy’s Client: Xtracare Firm
Purpose of Construction: Creation of an Additional Deck, Adjacent to an Existing Deck in the Backside of the Building
Reasons for Choosing Tejjy Inc. – Tejjy Inc. is the licensed permit expeditor with Montgomery County, having expertise in providing drafting services.
Tejjy’s Scope of Work for the Project:
• Creation of Permit Drawing Set for Client
• Permit Expedition for the Project
Inputs received from the Client:
• Site details
• Sketches
Output/Deliverables from Tejjy Inc.:
• Final Permit Drawing Set as per Montgomery County Requirements:
Work Process Followed by Tejjy Inc. for Acquiring the Permit:
• Compiled the data given by the client
• Completed permit set drawings as per Montgomery County requirements
• Filled up permit application by visiting the Website of the Department of Permitting Services in Montgomery County MD Gov
• Mentioned the required data as per the scope of work
• Paid the Permit Fees based on the scope and size of work
• Waited for the County to approve uploading drawings and supporting documents within 48 hours for getting approvals.
• Logged into the Project Dox Portal, after receiving an email regarding document upload
• Uploaded the documents for reviewing the project task
• Waited for the Reviewers’ feedback. The Montgomery County zoning ordinance:
Started the pre-screening process
Checked the documents
Requested extra information about the ‘site plan with setbacks from the boundary to the new proposed deck from the backside, right side and left side of the property’
Moved forward with the review process within 3 working days
• Received comments on requesting the plan to be signed by a surveyor, after uploading the plan,
• Requested client to provide a site survey document (instead of signing the new document by the Surveyor, as it would cost more to the client) that was pre-signed, marking the proposed deck & its setbacks on it and submitted back to the county.
• Obtained final permit approval of the drawings from the county after the review.
Project Specialties of Tejjy Inc.:
• Clearing the scope of work while accepting it from the client, before starting the permit application process
• Acquiring an idea of the required documents before applying for a permit
• Creating a checklist of the necessary documents as per the project before applying for the permit.
• Getting ready with all kinds of property documents, including site survey and site plan
• Assigning expert permit expeditor for smooth and fast expediting process
Sukh Singh, the V.P. of Tejjy Inc. mentioned: "Client is satisfied and happy, as our permit expediting team got the building drawing approval, before the scheduled time."
To know more, contact Tejjy Inc. permit expediting, architectural and BIM modeling company in USA at 202-465-4830 or info@tejjy.com.
sukhchain singh
Tejjy Inc.
+1 240-595-4210
email us here
Visit us on social media:
Facebook
Twitter
LinkedIn
Other
When and Why do you need Building Permits in Washington DC?
Legal Disclaimer:
EIN Presswire provides this news content "as is" without warranty of any kind. We do not accept any responsibility or liability for the accuracy, content, images, videos, licenses, completeness, legality, or reliability of the information contained in this article. If you have any complaints or copyright issues related to this article, kindly contact the author above.

