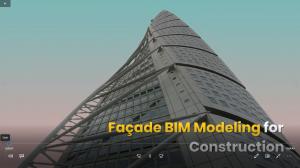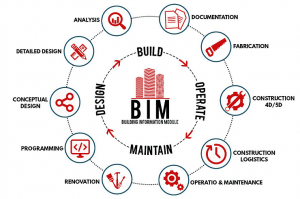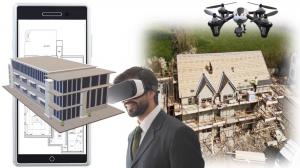Facade BIM Modeling Gaining Popularity in the AEC Industry
Façade BIM engineering visualizes building design process as per the manufacturer's specifications and information.
What is a Façade?
The term "façade" comes from the Italian word "facciata," which refers to a building's exterior face. The front face of a building with the main entrance is denoted by the facade detailing technique. The back facade is the building's back outer wall, while the side facades are the building's exterior walls. For supporting building data, material manufacturing, and quantity takeoff/cost estimation, facade BIM modelers create 3D models and comprehensive construction drawings.
Interesting Projects on Façade Design Engineering:
· Phoenix International Media Center in Beijing Chaoyang Park spans 65,000 square metres and rises to a height of 55 metres. Constructed with a unit-combination of façade fabrication, the technology demonstrates originality and cost-effectiveness.
· The weather-resistant steel and glass façade design of the 675,000-square-foot Barclays Center emphasizes the balance between unique shape and good performance, ensuring 12,000 weather-resistant steel grilles for accurate visualization of the building shape.
What does Facade Engineering involve?
• As-Built modeling
• Curtain Wall Detailing
• Facade BIM Coordination
• Façade Shop Drawings
• Façade Detailing
• Fabrication Drawings
BIM Services for Facade Contractors:
BIM Services help to develop comprehensive 3D models for façade contractors, fabricators, consultants, and suppliers. The façade BIM engineering visualizes the entire building design process as per the manufacturer's specifications and information. For future reference, the technique incorporates vital information about the manufacturer, accessories, and contact information.
Façade modeling services include:
· Concept design
· Shop drawings
· Coordination with BIM models
· Manufacturing documents & fabrication drawings
· Cost estimation
· As-built model creation
Software Applications Used for Façade Modeling:
· Revit, Navisworks Manage, Frame Analysis
Level of Detailing for Façade BIM Modeling:
Regarding LOD used for Façade BIM Modeling, V.P. of Tejjy Inc. commented:
"According to the needs of AEC clients, our BIM service providers use multiple Levels of Detailing ranging from 100 to 500 BIM.”
• LOD 100 - Conceptual Design, displaying the initial image or macro design of the structure
• LOD 200 - Geometrical scheme & preliminary design
• LOD 300 - Accurate geometry, displaying complete construction drawings
• LOD 400 – Fabrication ready geometry within the model with specific objects, systems, assembly & installation information
• LOD 500 – As-built field validated model in terms of shape, size, location, orientation & quantity for maintenance and operations
Benefits of Façade BIM Modeling at a glance:
· Assessing significant building components for design, suitability & visualization.
· Designing quality building envelopes within a short time.
· Undergoing quick calculations & analysis on modeling, layout & evacuation.
· Resolving aesthetic & structural issues for an effective building enclosure.
· Collaborating design-build process with curtain walls in a BIM Model through structural glazing & metal composite panel.
· Developing 3D BIM models & façade drawings for hotels, resorts & high-rise buildings.
· Fabricating material components & assembly.
· Enabling façade designers to work in a 3D model, enhancing collaboration amongst project stakeholders& disciplines.
· Minimizing errors & rework, enhancing project delivery time and comprehending construction work processes.
Technology Integration with Façade BIM Modeling
Façade BIM modeling transforms AEC workflow by integrating Virtual Reality (VR) and Virtual Design and Construction (VDC).
Virtual Reality:
• Improved communication among AEC specialists working on façade design
• 3D modeling allows for the exchange of ideas while emphasising shapes, volumes, and exterior space in the façade.
• Material component fabrication and assembly following the completion of the BIM façade design model.
• Plan data for the façade model using design components with distinct number codes.
• Bill of Materials/Quantity Takeoff for manufacture and material placement in design panels
VDC (Virtual Design and Construction)
• Provide design teams with the ability to create parametric models using VDC (Virtual Design and Construction).
• From conceptual design to prefabrication and modular construction, data is captured.
• Façade BIM visualization leads to multidisciplinary coordination, panel structural analysis, and quantity estimation.
Process of Façade Design through BIM
For architectural, structural, and MEPFP services, the process of facade design through BIM Building Information Modeling has become highly important. In numerous respects, the method has changed the façade design components.
• BIM parametric design affects façade algorithms, causing changes to the shape of the façade panels.
• The presence of design factors in the façade model allows for quick computation and analysis of the model, as well as layout and evacuation.
• Varying levels of detailing defines the efficiency of building modeling components (LOD 100-500).
Design Visualization
• A 3D BIM model communicates design information for improved stakeholder communication.
• Redesigns the project to eliminate financial losses.
• 3D visualisation allows for structure façade designs, such as edge, connection, and trimming of structural panels.
• Identifies and resolves conflicts among diverse disciplines, hence enhancing design quality.
• The building of the information base is aided by multi-view sectional drawings generated from a 3D model.
• Information for architectural, structural, and MEPFP services is obtained from technical drawings from the curtain wall model.
Clash Detection:
• For automatic clash identification and resolution, facade designers engage with electromechanical engineers.
• Pre-construction errors are easily identified, allowing accurate system analysis, planning, and construction management.
Seeking the best Facade BIM Engineering Company:
During the early stages of the building design, Tejjy Inc. BIM consultants with 15+ years of experience provide 3D modeling, coordination, and as-built modelling for facades. Curtain Walling System, Metal Composite Panel Cladding, Structural Glazing, Doors, Windows, and Skylights are some of the company's key facade services.
Expert BIM engineers in DC, Baltimore, and elsewhere evaluate façade ideas and build 3D models based on the needs of AEC clients. They create metal façade models to facilitate collaboration and ensure safe design, manufacturing, and installation for residential, commercial, and infrastructure projects.
Make an appointment with Tejjy Inc. at 202-465-4830 or info@tejjy.com to receive the best façade design using Building Information Modeling.
sukhchain singh
Tejjy Inc.
+1 240-595-4210
email us here
Visit us on social media:
Facebook
Twitter
LinkedIn
Other
BIM Clash Detection and Clash Coordination Services - Tejjy Inc.
Legal Disclaimer:
EIN Presswire provides this news content "as is" without warranty of any kind. We do not accept any responsibility or liability for the accuracy, content, images, videos, licenses, completeness, legality, or reliability of the information contained in this article. If you have any complaints or copyright issues related to this article, kindly contact the author above.




