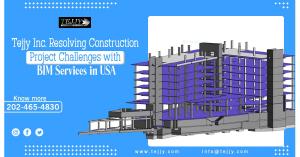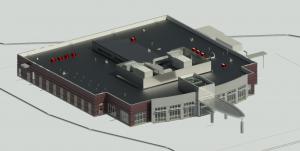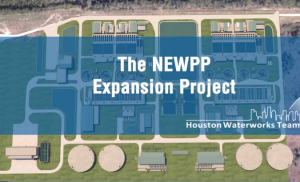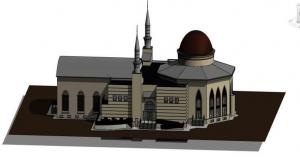Tejjy Inc. Resolving Construction Project Challenges with BIM Services in USA
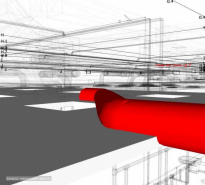
DC Court House Clash Coordination - Duct Insulation by Tejjy Inc.
Construction Project Challenges Resolved with BIM Engineering Services in USA
Sukh Singh, V.P., Tejjy Inc. stated – “Our BIM Engineers are collaborating with clients and other stakeholders involved in the process to resolve construction project challenges. Few of our landmark BIM projects where we have successfully resolved challenges with BIM include Medical Facilities Support Services (MFSS II) by the US Army Corporation of Engineers, DC Courthouse, Northeast Water Purification Plant Expansion in Houston, Architectural BIM Model for Religious Building in USA, Signal House Project, Washington DC, USA, Laser Scanning for BIM Project in Baltimore, USA and many more.”
Regarding Medical Facilities Support Services (MFSS II) by the US Army Corporation of Engineers, a senior BIM Engineer of Tejjy Inc. said – “In this BIM project, we faced problems as information was provided in 2D format. Our BIM Engineers created an exact 3D BIM model (LOD 350) for MEPFP trades with available information from the client. Revit BIM modeling enabled flawless collaboration with stakeholders, minimizing errors, and improving building performance. Through Revit BIM modeling, we streamlined project information management process, including document control, resolution of design problems and clash coordination amongst MEPFP services.”
Regarding the DC Courthouse project, a Senior Project Manager, Tejjy Inc. mentioned – “Our Building Information Modeling team members faced coordination challenges in this MEP project. Coordination amongst the services involved in this project was difficult as the structure did not allow any service to pass through the beam or concrete wall unless conceived at the design development stage. Our BIM modelers ensured that the pipes and ducts could pass through cutouts in the walls and to the available space for MEP services through the designed routes with the least impact on existing services. We did this by shifting and changing service routes, considering the necessary clearance and modifying the sizes of pipes and ducts within acceptable limits.”
Sukh added that Northeast Water Purification Plant Expansion, Houston is another successful project of Tejjy Inc. He pointed out – “We faced difficulties related to Fabrication Drawings, Coordination of Pipes & Process Equipment. Our BIM engineers developed a standard for executing the fabrication work. We detected pipe clashes in the pump room using 3D BIM Model and processed equipment with the pipe. Using BIM Constructability Review, we found that the line & pinch valve were not updated in the model and didn't have adequate space.”
A Senior BIM Consultant of an Architectural Religious Building Project in USA discussed – “We faced minor issues related to the topography. It was challenging for us to obtain the topographic elevation labels of the surrounding areas. Our BIM engineers sent various sections of the architectural project to the client. We provided a contoured survey to visualize the land accurately, defining the ground and boundaries. Using 3D BIM Modeling, we resolved problems with staircase, where it was clashing with the slab.”
To discuss your architectural, structural and MEPFP projects, consult Tejjy Inc. BIM modeling firm in USA at 202-465-4830 or info@tejjy.com.
Tejjy Inc.
Tejjy Inc.
+1 2405954210
email us here
Visit us on social media:
Facebook
Twitter
LinkedIn
New Journey with Holding Positive Works - Tejjy Inc.
Legal Disclaimer:
EIN Presswire provides this news content "as is" without warranty of any kind. We do not accept any responsibility or liability for the accuracy, content, images, videos, licenses, completeness, legality, or reliability of the information contained in this article. If you have any complaints or copyright issues related to this article, kindly contact the author above.

