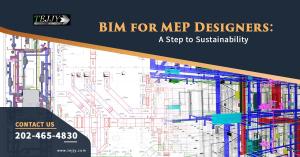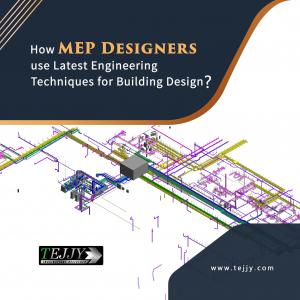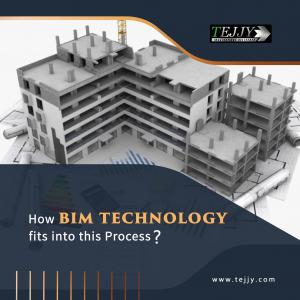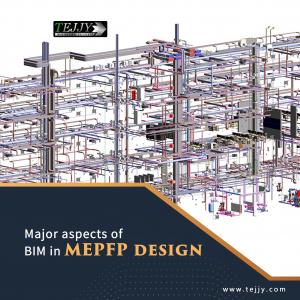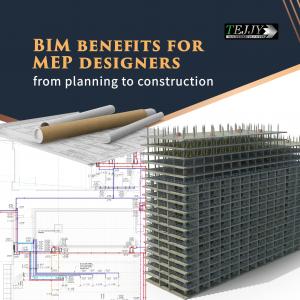BIM for MEP Designers: A Step to Sustainability
Tejjy Working with BIM for MEP Designers in an Age of Automation
Today, the construction industry is taking a sustainable approach to building design. Consequently, MEP systems get benefitted for the environment and building inhabitants can save expenses on power consumption. However, sustainable MEP design services have their share of challenges, which are fast getting resolved through Building Information Modeling. Tejjy Inc. BIM engineering company in USA steps in to make a sustainable MEP design through BIM.
How do MEP designers use the latest engineering techniques for building design?
MEP designers use the latest engineering technologies for designing building services, controlling the energy efficiency of a building. Few techniques include:
AI-powered ACs: Through AI-learning technology, HVAC systems automatically adjust settings for improving energy efficacy. Data is used to predict weather conditions and adjust settings on ACs. Some MEP systems also analyze human activity through floor temperature readings and adjusting cooling in ACs.
Ventilation: A sustainable HVAC system enables minimum heat loss with efficient airflow. The heat from machines and other human activities can warm up outside air. Hence, heat from the source is not wasted and air circulation becomes sustainable.
Smart unit: Smart control units and sensors help owners to measure, monitor and control energy consumption through heating/cooling systems linked to smart phones and tablets.
Solar collector: Solar panels, as well as solar collectors, make solar collection efficient, improving the benefits of the solar-thermal system.
Efficient heat pumps: Heat pumps also help to save costs with a high-performance coefficient — the ratio between required resources and heat produced. Heat pumps are efficient compared to gas pumps, making them sustainable and cost-effective options.
How BIM technology fits into this process?
Through Building Information Modeling, MEP designers create accurate 3D models and meet green building guidelines. 3D BIM models examine new green approaches. Sustainable gains are enhanced while BIM technology is used by maintenance staff in a fully operational MEP system to check the effects of later modifications. While Building Information Modeling is used to efficiently incorporate sustainable practices into a design, MEP engineers help to reduce a building's carbon footprint.
BIM in Building Design: BIM plays a significant role for every stakeholder. Adapting Building Information Modeling the four major pillars of construction benefits include:
Design
Procurement
Construction
Facility Management
Sukh Singh, the Vice President of Tejjy Inc. stated – “Through BIM building design, all project stakeholders enable successful collaboration and reach a common goal, eliminating delay in delivery. They can meet the project schedule and budget, reducing wastage of resources by 37% through BIM modeling, constructability review, BIM clash detection & coordination and construction documentation.”
BIM in MEPF Design:
BIM helps MEPFP professionals in designing, detailing, documentation, and fabricating building systems efficiently. With BIM, project teams enhance collaboration, share data, and accelerate project delivery from design to construction. Working in a BIM process enables the MEPFP project team to design and construct, improve accuracy, resolve clashes, and optimize building system design.
Major Aspects of BIM in MEPFP design:
Digital Engineering: MEPFP design BIM model is model-based and data-driven, containing all the information and data to be met by the product manufacturers with technical and functional details. This also helps to calculate and produce data-driven MEPF design. Building Information Modeling generates the MEPFP model and also allows collaboration and data sharing throughout the building life cycle.
Intelligent BIM: BIM brings together all stakeholders including MEPF engineers, building owners, product manufacturers, fabricators, and contractors. The technique streamlines the work processes, supporting better design decisions by utilizing the model and data. The model is developed with data-rich objects, and design automation for coordination with reduced wastage and decreased cost.
MEPF Coordination: The fabrication level of the MEPFP coordination model provides detailed layout and spatial information of the MEPF elements of building design. BIM models also identify and illustrate potential conflicts between the interdisciplinary trades, enabling detailed design, accurate schedules, and improved budget projection.
MEPF Coordination Trades:
Mechanical System – HVAC Equipment & distribution like the cooling tower, ducting, etc.
Electrical System – Panels, elevators, switchboard, transformer, cable trays, etc.
Plumbing System – Pumps, pool filtration equipment, sewage pit, grease, sand traps, etc.
Fire Safety System – Sprinkler pumps, tanks, fire shutter, smoke curtains, pipe system, etc.
Outside of Building – External works, rooftop, external building face, etc.
BIM Benefits for MEP Designers – Starting from Planning to Construction:
Improved building design, clash detection & construction scheduling
Streamlined Information & better lifecycle management
Powerful building execution plan & risk minimization
Accurate estimation of raw material
Building performance analysis
Better facility operation3, maintenance and management
MEP Engineering Design – A Value Added Asset using BIM
MEPFP services are the nerve of the construction industry. BIM acts as the perfect valve for this industry, ensuring the swift and smooth functioning of the project. By optimizing the benefits of BIM, the MEPFP Designers can reduce risk and enhance the accuracy and constructability of the construction project. MEP designers, engineers and contractors can achieve sustainability, or make green building, a value-added asset through BIM technology. Through the right sensors and analytics engine, environmental data get represented in 3D models. Experienced mechanical engineering consultants of Tejjy Inc. provide quality HVAC design services to make sustainable MEP design a value-added asset. They create models and drawings using Revit, Navisworks, AutoCAD, BIM Collaborate Pro, etc. to deliver a sustainable building design for AEC clients. To discuss the MEP engineering project, contact Tejjy Inc. BIM modeling firm in USA at 202-465-4830 or info@tejjy.com.
sukhchain singh
Tejjy Inc.
+1 240-595-4210
email us here
Visit us on social media:
Facebook
Twitter
LinkedIn
Other
WATCH NOW: MEP BIM Services l MEP Shop Drawing | Mechanical Shop Drawing | Tejjy Inc. at https://www.youtube.com/watch?v=dMz3T__jfI8

1 https://www.tejjy.com/our-services/mep-services/mep-clash-detection-services/ ?utm_source=EIN&utm_medium=organic&utm_campaign=PR&utm_id=PreesRelease&utm_term=roi&utm_content=Tejjy
2 https://www.tejjy.com/our-services/mep-services/mep-bim-modeling-services/ ?utm_source=EIN&utm_medium=organic&utm_campaign=PR&utm_id=PreesRelease&utm_term=roi&utm_content=Tejjy
3 https://www.bimcommunity.com/news/load/1443/bim-bam-boom-a-promise-to-better-design-construction-facility-operations

