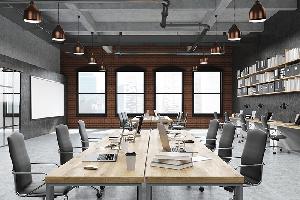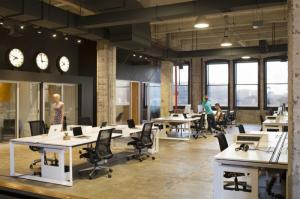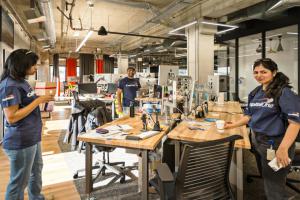Ideas for Your Industrial Office Design
Do you know how the industrial office aesthetic rose to prominence among leading companies like Twitter, Google, Redbull, and Capital One?
Read the history here along with 9 design elements to inspire your next industrial office design.
AUSTIN, TEXAS, UNITED STATES, October 17, 2016 /EINPresswire.com/ -- Today’s industrial office design workplaces are more visually appealing, functional, and open than ever before. But in a world of cookie-cutter cubical designs, how did the industrial office aesthetic rise to prominence among leading companies like Twitter, Google, Redbull, and Capital One? The surprising answer: an art movement in post-World War II New York set the stage for a new approach to workplace design that influences how we work today in the 21st century.— Formaspace
industrial office design
The Revolt against Office Cube Farms
Who ever thought cubicles were a good idea, you might ask. Well, they were a good idea, at least the beginning. When Herman Miller introduced the Action Office II line, created by designer Robert Probst in the late 1960s, it was held up as the office of the future — these revolutionary, fabric-covered cubicle designs were comfortable, spacious, and elegant in their time.
It wasn’t long, however, before knockoff designs appeared on the market. These allowed space planners, at the behest of finance managers, to cram more and more cubicles into smaller and smaller footprints — resulting in the derogatory nickname — cube farm — that we so often hear today.
What started out as an elegant solution had become a generic, dehumanizing punch line in Dilbert cartoons and movies like The Office.
Bottom line: by the late 1990s, there was a widespread revolt against working in cubicles, especially among younger, influential creative types.
The Creative Alternative: Office Design with an Industrial-Look
The leading alternative design aesthetic for workplaces today is industrial or garage aestheticoffice design.
What is it exactly?
https://youtu.be/GJoxukC3mn0
The quintessential workplace with an industrial-look has one or more of the following characteristics:
Expansive multi-story lounge lobby areas with inviting seating for impromptu meetings. These open areas are contrasted with private meeting areas and offices that feature large clear or translucent glass panels to maintain the open work atmosphere.
High ceilings, often with a narrow band of clerestory windows, or a saw-tooth roofline with glazed skylights. (Drop ceilings with fluorescent fixtures are a NO!)
high ceiling industrial office design
Industrial-age materials, such as clinker brick walls, exposed wooden joists and rafters, and heavy metal doors and fixtures. Typical floor choices include high-gloss finish hardwood floors — ideally refinished original floors or possibly distressed recycled alternatives — as well as polished, natural finish concrete floors.
Industrial furniture is an especially important part of this design aesthetic. Heavy-duty metal workstations and desks made of welded steel or stainless steel, and then treated with a protective clear coat that keeps the underlying metal and welds visible; topped with over-sized hardwood work surfaces, these industrial furniture pieces lend an authentic factory aesthetic to the office space environment.
Exposed utilities, such as conduit tubes and duct work for HVAC suspended by cables from the ceiling, visible wall-mounted metal electrical conduits, and exposed plumbing lines mounted to interior walls and ceilings.
Plasterboard (drywall) wall surfaces are often used to define different works zones; however, dividing walls may not extend all the way up to the ceiling, allowing air to circulate and enhancing the overall open space aesthetic.
The smooth plasterboard surfaces are typically painted in solid, flat colors like white, gray or black to contrast with highly-textured brick walls or glossy hardwood floors. Graphic decorations are typically kept to a minimum, though they are sometimes punctuated by large supergraphics, such as corporate logos.
Metal staircases are often styled after factory staircases or external fire escapes, typically fashioned out of welded steel plates or open grid metal grates. The stair rails, stair, and balcony guards are typically metal as well, sometimes fashioned out of combinations of welded metal tubes or cable stays.
Bespoke lighting design is of particular importance as part of the industrial aesthetic. Whimsical designs, such as over-sized chandeliers crafted out of unexpected, up-cycled materials are popular; often using jewel-like details crafted out of bright metals, such as brass or polished aluminum.
How did We Arrive at the Industrial Office Design Aesthetic?
So how did leading companies like Twitter, Google and Capital One move from cubicle farms to a new design aesthetic that’s based on the industrial-look?
read more...https://formaspace.com/articles/office-furniture/industrial-office-design-ideas/?utm_source=einpresswire&utm_medium=content&utm_campaign=article-101716
Mehmet Atesoglu
Formaspace
8002511505
email us here
Legal Disclaimer:
EIN Presswire provides this news content "as is" without warranty of any kind. We do not accept any responsibility or liability for the accuracy, content, images, videos, licenses, completeness, legality, or reliability of the information contained in this article. If you have any complaints or copyright issues related to this article, kindly contact the author above.




