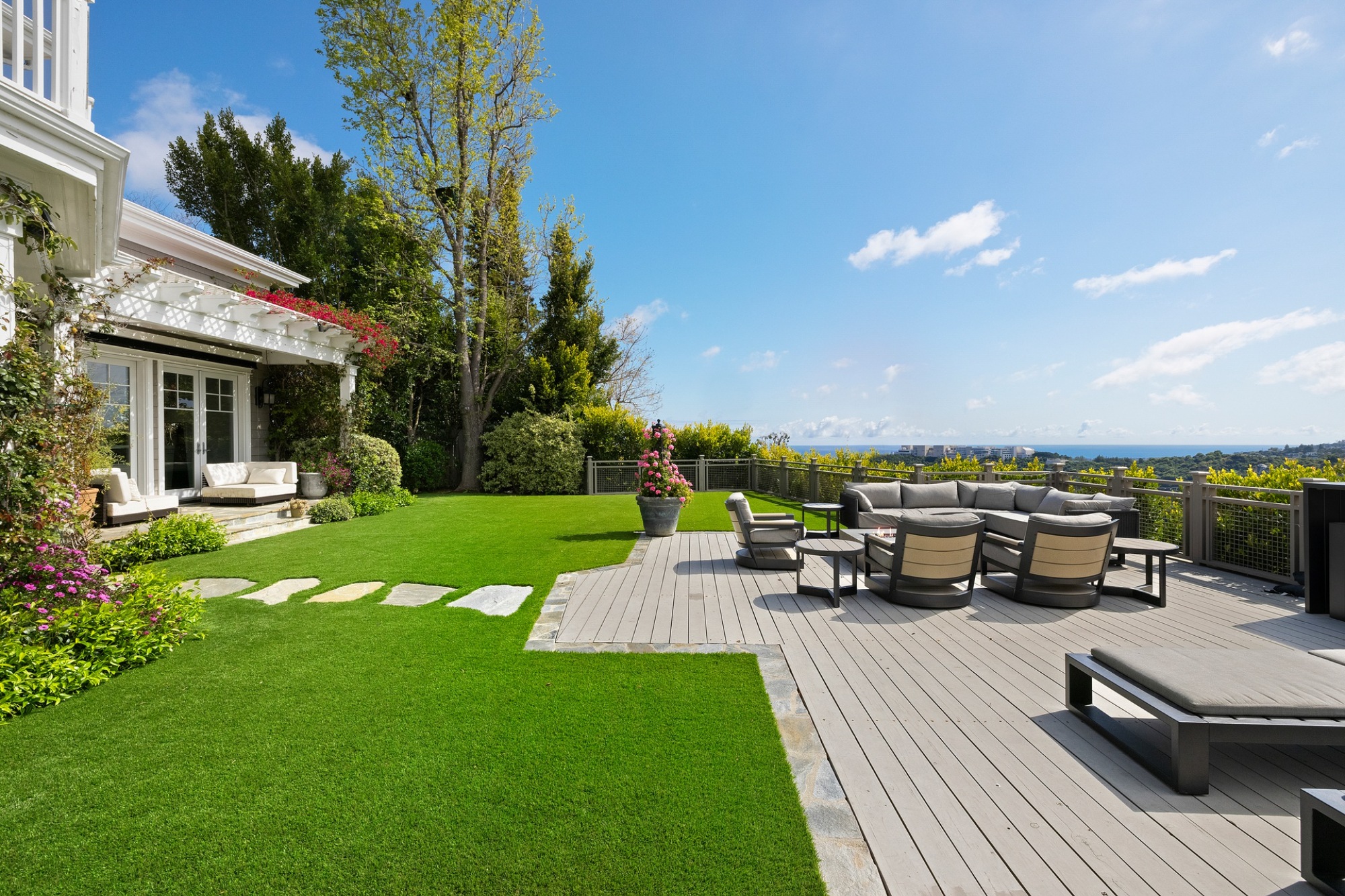Bel-Air Home Comes With Museum-Worthy Views
In a 1997 article for the New York Times, architecture critic Herbert Muschamp said of the Getty Center, “In the late afternoon, the place is a miracle. The great California light spills down… It gets more and more golden, and by twilight you’re having a pure Apollo moment.”
Although Muschamp’s vantage point was from the grounds of the museum, to gaze upon the Getty from a distance is no less divine a vision. In fact, it can be argued that to have a true “Apollo moment,” the view should be taken in from above.

1143 Linda Flora Drive. Represented by David Kramer, Christian Hose, Paul Salazar, and Mario Reithaar. Photo Credit: Ryan Lahiff.
Such a view can be found at 1143 Linda Flora Drive, a recently listed $7.4 million home on the western slopes in the hills of Bel-Air. During the day, the Getty’s shining white campus is on full display. At night, the lights of the museum glow from atop the hill.
And the Getty is not the only icon in sight. The elevated vista encompasses the blue waters of the Pacific Ocean stretching across the horizon. While the views from the .32-acre hillside property are distinctly Californian, the residence itself draws inspiration from America’s eastern shores. Clad in shingle siding adorned with ivy, the home’s symmetrical façade is a picture of classic Cape Cod architecture. Juliet balconies front French doors. Paneled shutters flank second-story windows. A line of lanterns illuminate the front yard.
Traditional East Coast influences continue inside, with details including wainscoting, shiplap and shutter window treatments. Despite a closed-concept design with three separate living spaces on the first floor, rooms feel open and airy thanks to wide entrances, glass doors and a generous number of windows. A broad hallway at the center of the main level extends the length of the house.

1143 Linda Flora Drive. Represented by David Kramer, Christian Hose, Paul Salazar, and Mario Reithaar. Photo Credit: Ryan Lahiff.
Built in 2008, the Lower Linda Flora home has since received multiple upgrades, including motorized window shades, hardwood flooring and a comprehensive solar power system.
Commanding a generous portion of the 6,033-square-foot interior is the home’s kitchen. Ample space surrounds the oversized central island for comfortable cooking and group entertaining.
The same elements that define the lower level—towering ceilings, direct access to outdoor spaces and fireplaces— are also found upstairs in the primary suite, which features a walk-in closet, lounging area and bathroom complete with dual vanities, a soaking tub and a frameless shower. The view from the room’s private balcony is only rivaled by that found on the back deck.
From the back of the house, stone steps along the lawn connect a pergola patio to the decking area. Guardrails border the edge of the property which ends in a dramatic precipice into the canyon below. Not unlike the Getty campus, the backyard is garnished with gardens and fruit trees.
