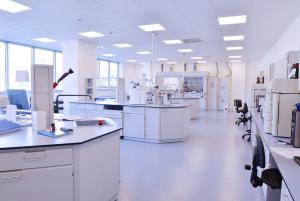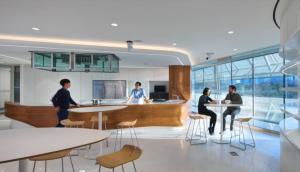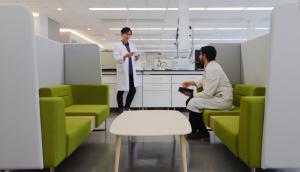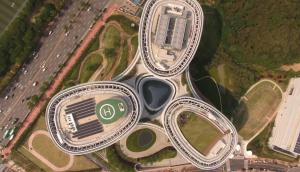Are Successful Lab Designs Copying Flexible Office Trends
Are lab designs copying flexible office design trends? Read the key elements that distinguish the modern lab designs from traditional ones.
AUSTIN, TX, USA, September 24, 2019 /EINPresswire.com/ -- Why Laboratory Designs Need To ChangeWhat were the key takeaways from the lab design conference?
Valencia Dussault, Formaspace Design Consultant for the US Southeastern Region, and Corey Hutchinson, Formaspace Sales Director, found that today’s lab facility designers face many of the same challenges as architects and designers creating modern office spaces in the business world.
In their session “The Evolution of Next-Generation Labs,” architects Abigail Alexander and Robert DeGenova explained how laboratory research is in the midst of a radical transformation in both organization and methodology.
Why is this happening? There is increased pressure for laboratories to be more productive, to take advantage of the latest technology and to engage with others in a more collaborative2 approach.
Just as in the business world, advances in digital communication3 are driving changes in the laboratory work environment. Technology has allowed today’s workers – whether in the office or in the laboratory – to work from anywhere, even from home.
Flexible office designs are a bit further ahead in taking advantage of this, by offering open workspaces and a variety of meeting spaces to encourage collaboration.
Continuing with this theme, architects Steven G. Copenhagen and Toni Loiacano conducted a session titled “A Glimpse into the Scientific Workplace of the Future.” Copenhagen and Loiacano pointed out that scientific organizations have generally lagged behind the dynamic workplace transformations that are taking place in today’s business environments.
To illustrate the point, they looked at several case studies, including CJ Blossom Park, the 2018 Lab of the Year, which provides a boundary-less laboratory environment designed to increase productivity, efficiency, and creativity.
According to Steve Copenhagen, a principal with CannonDesign, “the design of CJ Blossom Park is rooted in the ‘New Scientific Workplace’ concept—a radical design approach designed to offer best-in-class research technology and remarkable amenities to boost recruitment and retention of top researchers.”
What Are The Key Elements That Distinguish The Modern Laboratory Design?
1. Integrated Science Parks Encourage Maximum Collaboration Between Scientific Researchers.
CJ Blossom Park is a classic example of a built-for-purpose science park – designed to bring together as many laboratory research scientists as possible under one roof. The facility incorporates approximately 750,000 ft.² of dedicated laboratory space for its 900 research employees.
2. With Huddle Areas And Collaborative Work Tables Designed Into The Laboratory Footprint, There’s No Need To Walk Down The Hall To Conduct An Impromptu Meeting.
Today’s open plan laboratories incorporate a generous number of collaborative worktables and casual meeting spaces, such as huddle rooms, designed to encourage collaboration on scientific research projects.
3. Modern Laboratory Meeting Room Options Range From Dedicated Glass-Walled Rooms With Sophisticated A/V Systems To Smaller Conference Areas Adjoining Laboratory Facilities.
Following the trend of modern office design, next-generation laboratories need to provide a sufficient number of formal environments for conducting meetings. These allow research employees to gather, brainstorm on new ideas and discuss project milestones while taking advantage of sophisticated telepresence systems to beam in collaborators from remote locations. Smaller conference areas conveniently located adjacent to laboratory research zones allow lab teams to meet without walking long distances.
4. Like Many Modern Office Environments, CJ Blossom Park Offers Casual “In-Between” Spaces, Such As Coffee And Tea Bars As Well As Cafeterias, As Shown Above.
As we mentioned earlier, around 13% of the CJ Blossom Park floor plate (100,000 sq. ft) is dedicated to ancillary functions. These include expansive coffee and tea bars as well as cafeterias designed to encourage spontaneous collaboration between employees. They also provide a comfortable place for taking rejuvenating breaks and enjoying nutritious meals for optimal work performance.
As the Baby Boomer generation retires from the employment scene, organizations of all kinds are facing an increasing challenge in trying to recruit and retain talented employees.
Forward-thinking businesses have been researching this problem for quite some time.* They’ve discovered that today’s younger workers, the Millennial, Gen X, and Gen Z generations, pay greater attention to issues of how to maintain a good work/life balance or what their physical work environment looks like when making career decisions.
5. Amenities, Such As A Wellness Center, Offer Lab Employees Access To Gym Equipment And A Yoga Studio To Relax And Rejuvenate During Long Hours At Work.
As a result, many businesses have been upping their game to attract workers, by offering increased amenities of work from on-site wellness programs, yoga classes and childcare to creating more attractive, open work environments that appeal directly to Millennial, Gen X, and GenZ workers.
6. Example Of Biophilic Design Within A Concourse Area Of A Science Park Laboratory Building.
The architects at CannonDesign* incorporated another hot trend – biophilic design – into the CJ Blossom Park facility. The biophilic concept, which rates highly among younger generations, brings the elements from the outside environment, such as moss walls or extensive plantings, inside the building.
7. Open Spaces With Abundant Natural Light And Clear Sightlines Help Visually Connect The Different Functions Within A Laboratory Facility.
Finally, it’s important to incorporate another amenity that employee satisfaction surveys indicate is highly prized by today’s younger workers: providing abundant natural light and open sightlines that eliminate closed, claustrophobia-inducing spaces.
Read more ... https://formaspace.com/articles/wet-lab/lab-designs-mimicking-flexible-offices/?utm_source=einpresswire&utm_medium=content&utm_campaign=article-091519
Mehmet Atesoglu
Formaspace
+5122792792
email us here
1 https://formaspace.com/wet-lab/
2 https://formaspaceoffice.com/applications/
3 https://formaspace.com/tech-lab/computer-workstation-desks/





